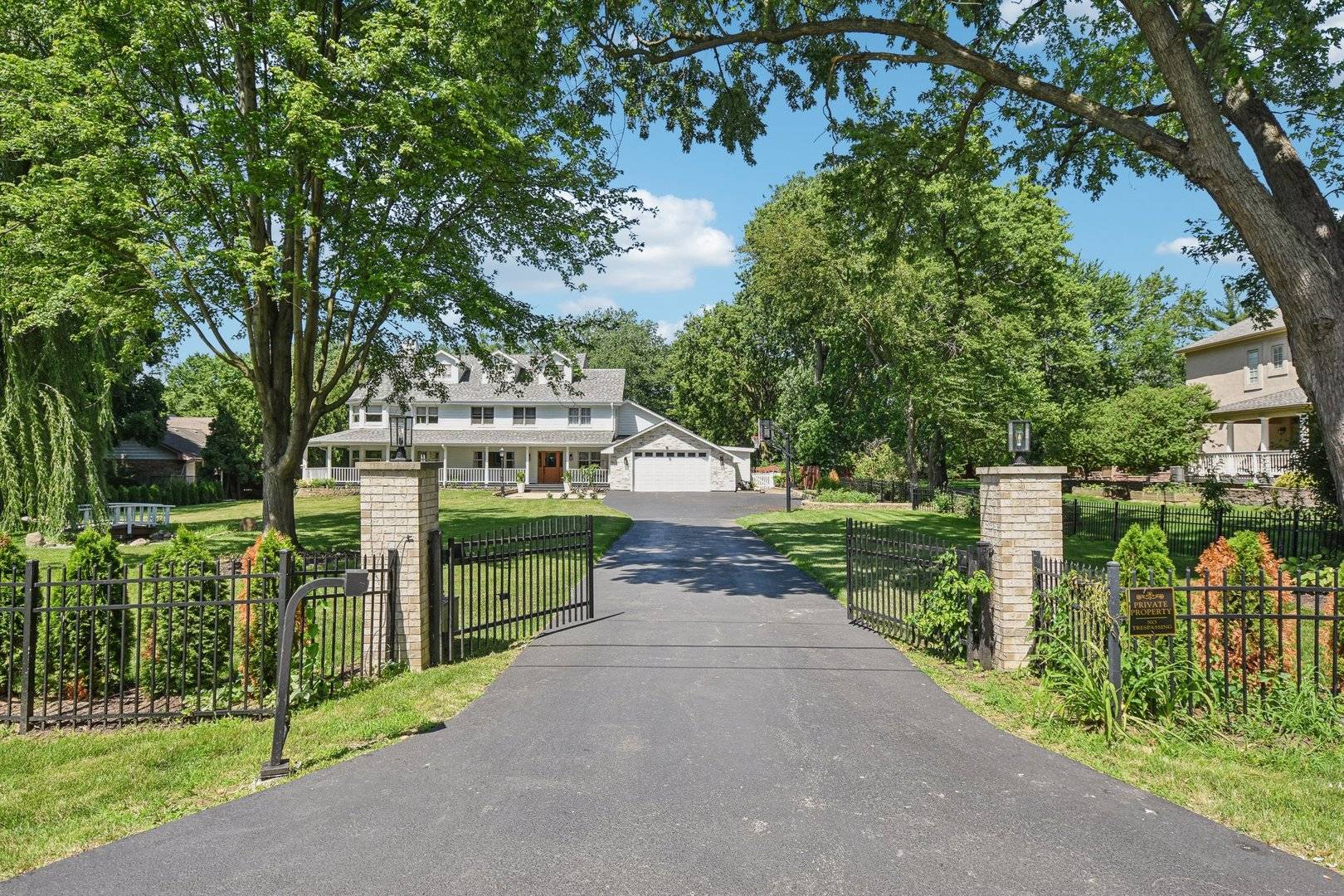8S452 Bell Drive Naperville, IL 60565
7 Beds
5.5 Baths
6,300 SqFt
UPDATED:
Key Details
Property Type Single Family Home
Sub Type Detached Single
Listing Status Active
Purchase Type For Sale
Square Footage 6,300 sqft
Price per Sqft $396
MLS Listing ID 12410521
Bedrooms 7
Full Baths 5
Half Baths 1
Year Built 1975
Annual Tax Amount $16,373
Tax Year 2023
Lot Dimensions 125X366
Property Sub-Type Detached Single
Property Description
Location
State IL
County Dupage
Community Park, Tennis Court(S), Horse-Riding Trails, Lake, Gated, Sidewalks, Street Lights, Street Paved
Rooms
Basement Finished, Partial
Interior
Interior Features Dry Bar, Wet Bar, Solar Tube(s), In-Law Floorplan, 1st Floor Full Bath, Built-in Features, Walk-In Closet(s)
Heating Natural Gas, Forced Air
Cooling Central Air, Zoned
Flooring Hardwood
Fireplaces Number 2
Fireplaces Type Attached Fireplace Doors/Screen, Gas Log, Gas Starter, Includes Accessories
Fireplace Y
Appliance Microwave, Dishwasher, Refrigerator, High End Refrigerator, Washer, Dryer, Disposal, Stainless Steel Appliance(s), Wine Refrigerator, Cooktop, Oven, Range Hood, Water Purifier Owned, Water Softener Owned, Humidifier
Laundry Gas Dryer Hookup, In Unit, Multiple Locations, Sink
Exterior
Exterior Feature Dog Run, Fire Pit, Other
Garage Spaces 2.0
View Y/N true
Roof Type Asphalt
Building
Story 3 Stories
Sewer Septic Tank
Water Well
Structure Type Stone,Concrete
New Construction false
Schools
Elementary Schools Maplebrook Elementary School
Middle Schools Lincoln Junior High School
High Schools Naperville Central High School
School District 203, 203, 203
Others
HOA Fee Include None
Ownership Fee Simple
Special Listing Condition None
Virtual Tour https://my.matterport.com/show/?m=D4vgnsdnqm8&brand=0





