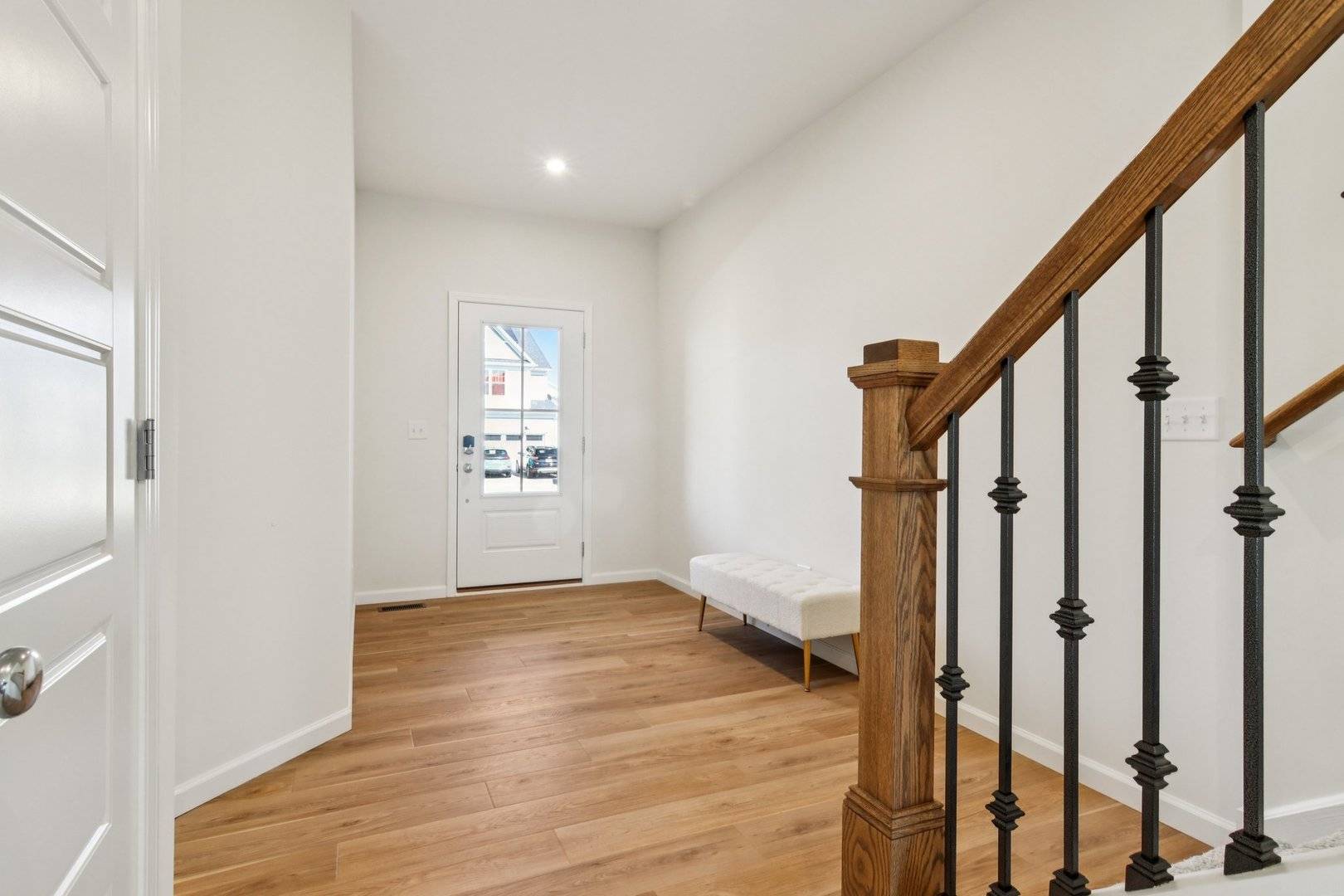2412 Lucent Lane Naperville, IL 60563
5 Beds
3 Baths
3,382 SqFt
OPEN HOUSE
Sun Jul 13, 11:00am - 1:00pm
UPDATED:
Key Details
Property Type Single Family Home
Sub Type Detached Single
Listing Status Active
Purchase Type For Sale
Square Footage 3,382 sqft
Price per Sqft $273
MLS Listing ID 12408288
Bedrooms 5
Full Baths 3
HOA Fees $96/mo
Year Built 2024
Annual Tax Amount $2,014
Tax Year 2024
Lot Dimensions 6683
Property Sub-Type Detached Single
Property Description
Location
State IL
County Dupage
Community Park, Lake, Curbs, Sidewalks, Street Lights, Street Paved
Rooms
Basement Unfinished, Full
Interior
Interior Features Vaulted Ceiling(s), 1st Floor Bedroom, 1st Floor Full Bath, Built-in Features, Walk-In Closet(s)
Heating Natural Gas, Forced Air
Cooling Central Air
Flooring Laminate
Fireplace Y
Appliance Microwave, Dishwasher, Refrigerator, Washer, Dryer, Disposal, Stainless Steel Appliance(s), Cooktop, Oven, Range Hood, Humidifier
Laundry Upper Level, Gas Dryer Hookup, In Unit, Sink
Exterior
Garage Spaces 2.5
View Y/N true
Building
Story 2 Stories
Sewer Public Sewer
Water Public
Structure Type Other
New Construction false
Schools
Elementary Schools Whittier Elementary School
Middle Schools Edison Middle School
High Schools Wheaton Warrenville South H S
School District 200, 200, 200
Others
HOA Fee Include Other
Ownership Fee Simple w/ HO Assn.
Special Listing Condition None
Virtual Tour https://my.matterport.com/show/?m=UjmEQrqhGJv&brand=0





