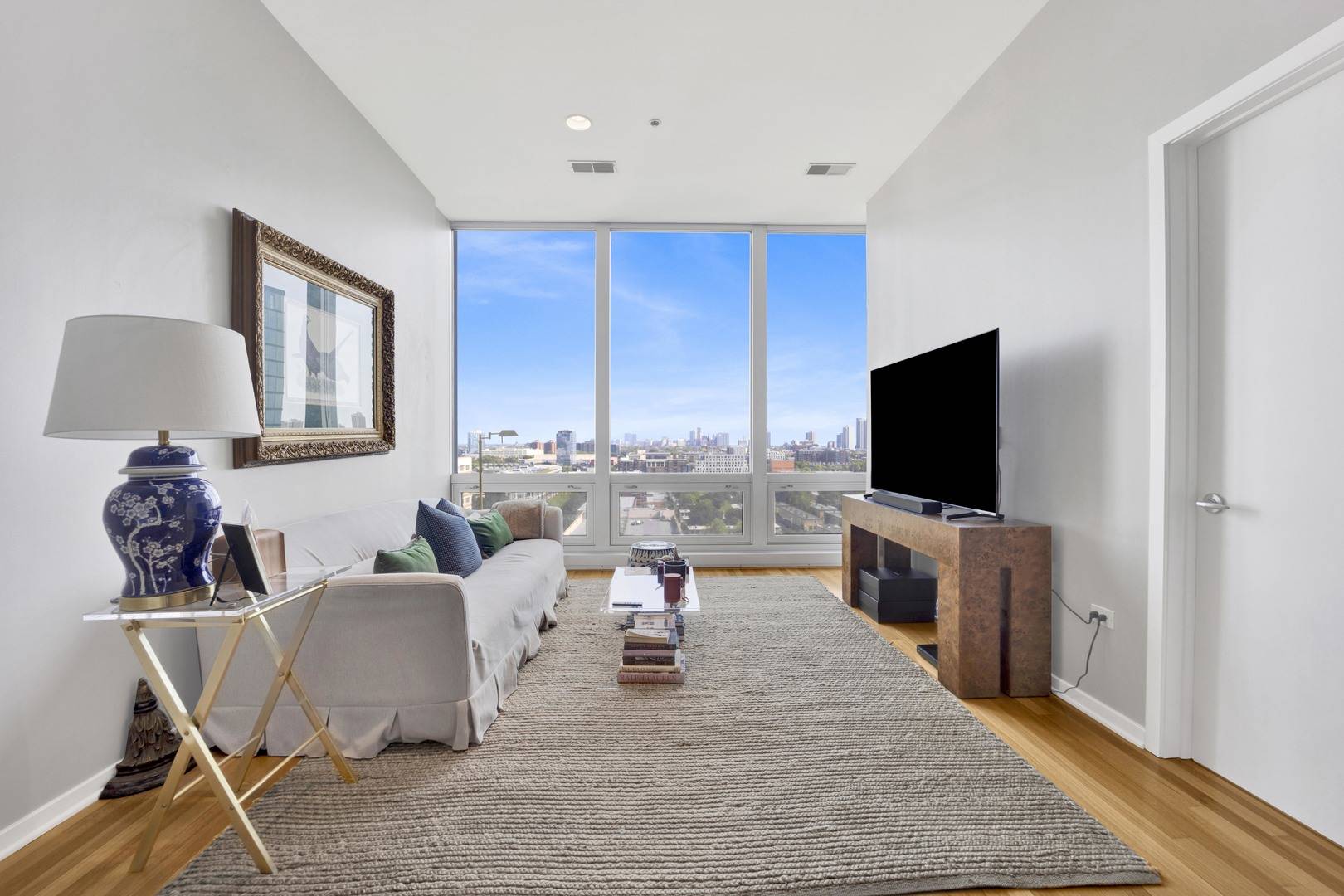500 W Superior Street #1004 Chicago, IL 60654
2 Beds
2 Baths
UPDATED:
Key Details
Property Type Condo
Sub Type Condo,High Rise (7+ Stories)
Listing Status Active
Purchase Type For Sale
MLS Listing ID 12419333
Bedrooms 2
Full Baths 2
HOA Fees $891/mo
Year Built 1969
Annual Tax Amount $8,312
Tax Year 2023
Lot Dimensions COMMON
Property Sub-Type Condo,High Rise (7+ Stories)
Property Description
Location
State IL
County Cook
Rooms
Basement None
Interior
Interior Features Storage, Walk-In Closet(s), High Ceilings, Open Floorplan, Doorman, Granite Counters, Health Facilities
Heating Natural Gas
Cooling Central Air
Flooring Hardwood, Carpet
Fireplace N
Laundry Washer Hookup
Exterior
Exterior Feature Dog Run, Fire Pit
Garage Spaces 1.0
Community Features Bike Room/Bike Trails, Door Person, Elevator(s), Exercise Room, Storage, Sundeck, Receiving Room, Service Elevator(s)
View Y/N true
Building
Sewer Public Sewer
Water Public
Structure Type Glass,Concrete
New Construction false
Schools
School District 299, 299, 299
Others
Pets Allowed Cats OK, Dogs OK, Number Limit
HOA Fee Include Heat,Air Conditioning,Water,Gas,Insurance,Doorman,TV/Cable,Exercise Facilities,Exterior Maintenance,Lawn Care,Scavenger,Snow Removal,Internet
Ownership Condo
Special Listing Condition None





