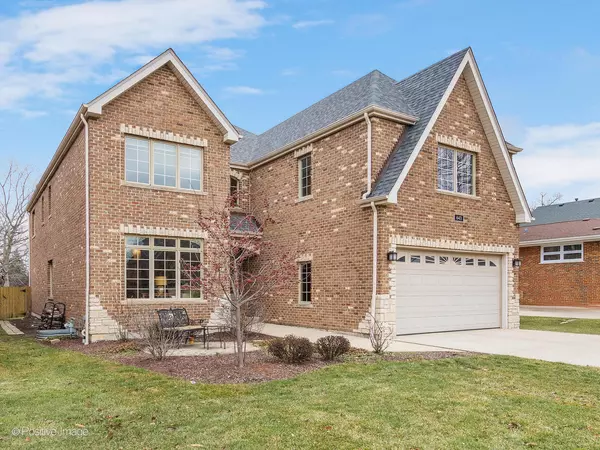Bought with Oleg Baliuk of KOMAR
$1,075,000
$1,099,000
2.2%For more information regarding the value of a property, please contact us for a free consultation.
643 W Crockett Avenue Elmhurst, IL 60126
4 Beds
4 Baths
4,020 SqFt
Key Details
Sold Price $1,075,000
Property Type Single Family Home
Sub Type Detached Single
Listing Status Sold
Purchase Type For Sale
Square Footage 4,020 sqft
Price per Sqft $267
MLS Listing ID 11974940
Sold Date 05/08/24
Style Traditional
Bedrooms 4
Full Baths 4
Year Built 2007
Annual Tax Amount $19,317
Tax Year 2022
Lot Size 9,147 Sqft
Lot Dimensions 50X180
Property Sub-Type Detached Single
Property Description
Another chance at this beautiful home - buyer financing fell through shortly before close. This all brick 4 bedroom, 4 bathroom home offers over 4,000 square feet of finished living space and has been meticulously maintained and improved upon by its original owners. As you enter the home you are greeted by a two-story foyer, a beautiful staircase with wrought iron spindles, lots of natural light, and recently refinished hardwood floors. The main level has a desirable open floor plan with an updated kitchen featuring stainless steel appliances, including a double oven. The large family room has a full masonry fireplace and overlooks the spacious backyard. Off the family room is another room with French doors - perfect for a home office or child's playroom. The main level also includes a formal living room, dining room, laundry/mudroom, and full bathroom. Upstairs the primary suite is a standout feature, offering two adjoining rooms and lots of versatility to use the extra space as an upstairs family room, home office, nursery, gym or dream walk-in closet. The large primary bathroom includes a double sink, jetted tub, and oversized walk-in shower with an additional rain shower head and four wall body jets. A guest room with en suite, two additional bedrooms, and a hallway bathroom complete the second level. The basement provides endless possibilities with an additional 1800 sq ft of unfinished space just waiting for your touches (includes deep pour ceilings and plumbing rough-in). Outside, the fully fenced backyard boats an amazing in-ground trampoline, and also has an extended paver patio with sitting wall. Major mechanicals (both HVACs) and roof have been recently replaced, appliances are newer, hardwood was added the second level, two second floor bathrooms have been updated and there is fresh paint and throughout. Just steps from award-winning Emerson Elementary and Berens Park this home has it all!
Location
State IL
County Dupage
Community Park, Tennis Court(S), Street Lights, Street Paved
Rooms
Basement Full
Interior
Interior Features Vaulted/Cathedral Ceilings, Skylight(s), Hardwood Floors, First Floor Bedroom, First Floor Laundry, First Floor Full Bath, Open Floorplan
Heating Natural Gas, Forced Air, Sep Heating Systems - 2+
Cooling Central Air
Fireplaces Number 1
Fireplaces Type Wood Burning, Gas Starter
Fireplace Y
Appliance Double Oven, Microwave, Dishwasher, Refrigerator, Washer, Dryer, Disposal, Stainless Steel Appliance(s), Cooktop
Exterior
Exterior Feature Brick Paver Patio
Parking Features Attached
Garage Spaces 2.0
View Y/N true
Roof Type Asphalt
Building
Lot Description Fenced Yard
Story 2 Stories
Foundation Concrete Perimeter
Sewer Public Sewer
Water Lake Michigan
New Construction false
Schools
Elementary Schools Emerson Elementary School
Middle Schools Churchville Middle School
High Schools York Community High School
School District 205, 205, 205
Others
HOA Fee Include None
Ownership Fee Simple
Special Listing Condition None
Read Less
Want to know what your home might be worth? Contact us for a FREE valuation!

Our team is ready to help you sell your home for the highest possible price ASAP

© 2025 Listings courtesy of MRED as distributed by MLS GRID. All Rights Reserved.






