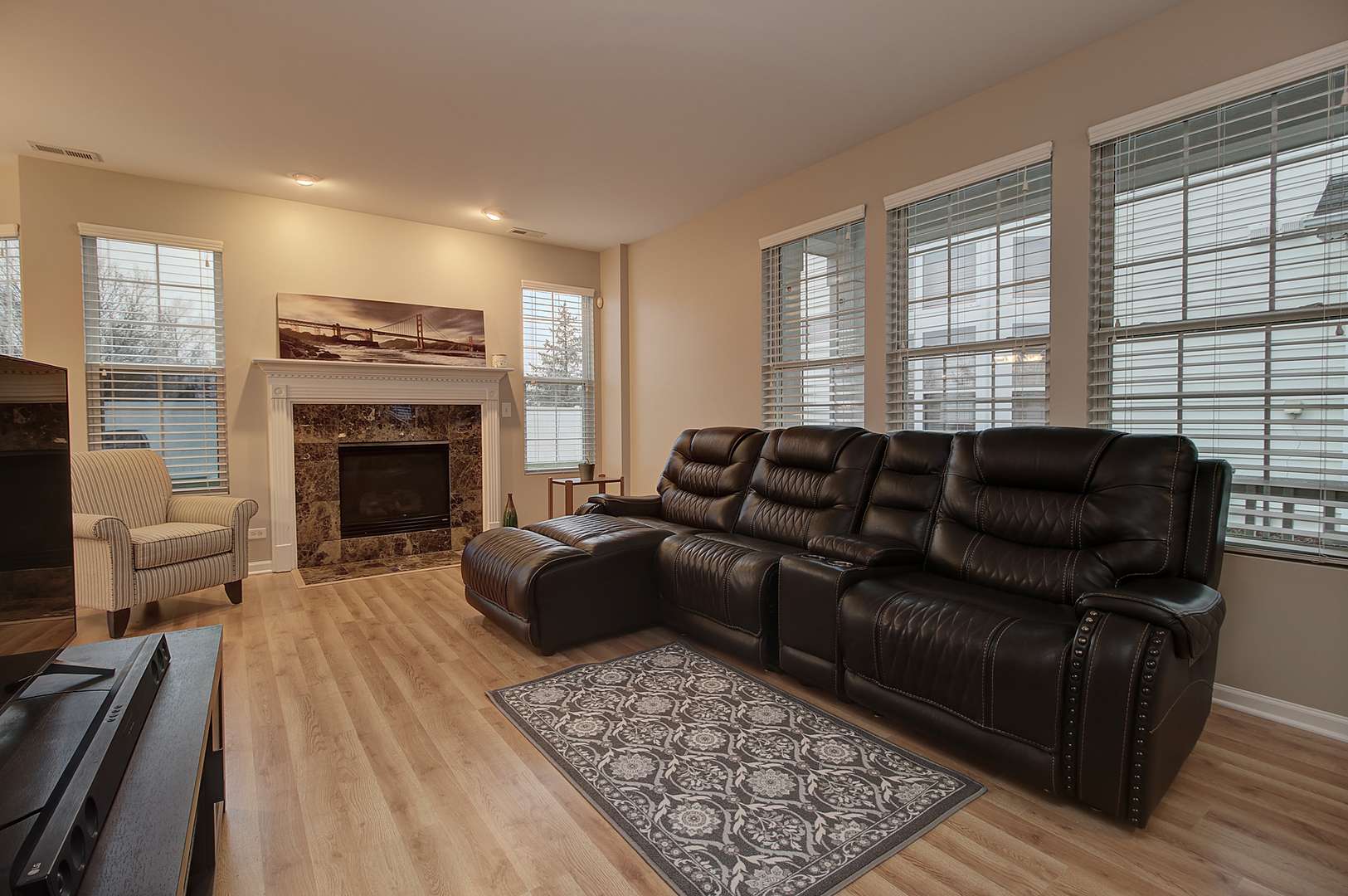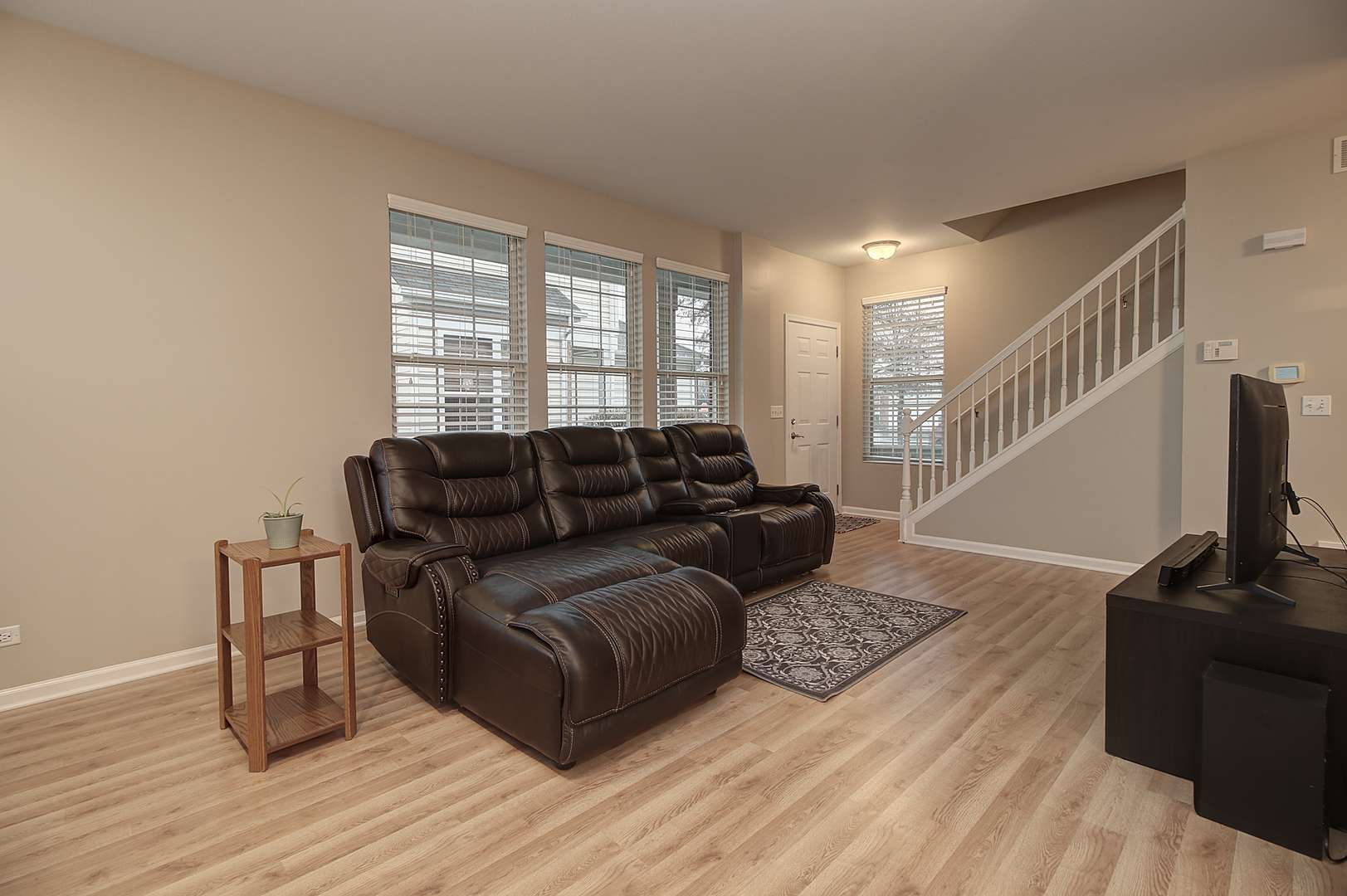$280,000
$274,900
1.9%For more information regarding the value of a property, please contact us for a free consultation.
1147 Heron Circle Joliet, IL 60431
3 Beds
2.5 Baths
1,618 SqFt
Key Details
Sold Price $280,000
Property Type Townhouse
Sub Type Townhouse-2 Story
Listing Status Sold
Purchase Type For Sale
Square Footage 1,618 sqft
Price per Sqft $173
Subdivision Sable Ridge
MLS Listing ID 12328383
Sold Date 05/16/25
Bedrooms 3
Full Baths 2
Half Baths 1
HOA Fees $350/mo
Year Built 2008
Annual Tax Amount $5,556
Tax Year 2023
Lot Dimensions 33 X 72 X 35 X 72
Property Sub-Type Townhouse-2 Story
Property Description
Don't miss out on this beautiful former Model Home ready to be yours to enjoy! Sought after end unit with a lovely covered front porch and the main floor and several 2nd floor Rooms have been freshly painted in neutral tones! Attractive Living Room fireplace with gas logs features an open floor plan to the Dining Room/Kitchen Combo! Beautiful custom 42" Kitchen cabinets with new hardware, granite countertops, stylish tile backsplash, and all stainless appliances including a 5 burner stove! The spacious Master Bedroom boasts a vaulted ceiling with ceiling fan, TWO Walk In Closets, and a completely remodeled Master Bath with large walk in shower, double tall vanity, attractive mirror, and ceramic flooring! Check out the room sizes in Bedrooms #2 and #3 ! And Bedroom #3 features recessed lighting and a walk in closet! The main upstairs Bath and the 2nd floor Laundry both have ceramic flooring and the Laundry with 42" custom storage cabinets is so convenient! You'll love the rear patio with privacy fencing and the outdoor grill and patio furniture will stay! 1 Year Home Warranty Included! Make your appointment today!
Location
State IL
County Kendall
Rooms
Basement None
Interior
Interior Features Cathedral Ceiling(s), Walk-In Closet(s)
Heating Natural Gas, Forced Air
Cooling Central Air
Flooring Laminate
Fireplaces Number 1
Fireplaces Type Attached Fireplace Doors/Screen, Gas Log
Fireplace Y
Appliance Range, Microwave, Dishwasher, Refrigerator, Washer, Dryer, Disposal, Stainless Steel Appliance(s)
Laundry Upper Level, In Unit
Exterior
Garage Spaces 2.0
Community Features Park
View Y/N true
Roof Type Asphalt
Building
Sewer Public Sewer
Water Public
Structure Type Vinyl Siding,Brick
New Construction false
Schools
High Schools Minooka Community High School
School District 201, 201, 111
Others
Pets Allowed Cats OK, Dogs OK
HOA Fee Include Clubhouse,Exercise Facilities,Exterior Maintenance,Lawn Care,Snow Removal
Ownership Fee Simple w/ HO Assn.
Special Listing Condition Home Warranty
Read Less
Want to know what your home might be worth? Contact us for a FREE valuation!

Our team is ready to help you sell your home for the highest possible price ASAP
© 2025 Listings courtesy of MRED as distributed by MLS GRID. All Rights Reserved.
Bought with Justin Kreis • Charles Rutenberg Realty of IL





