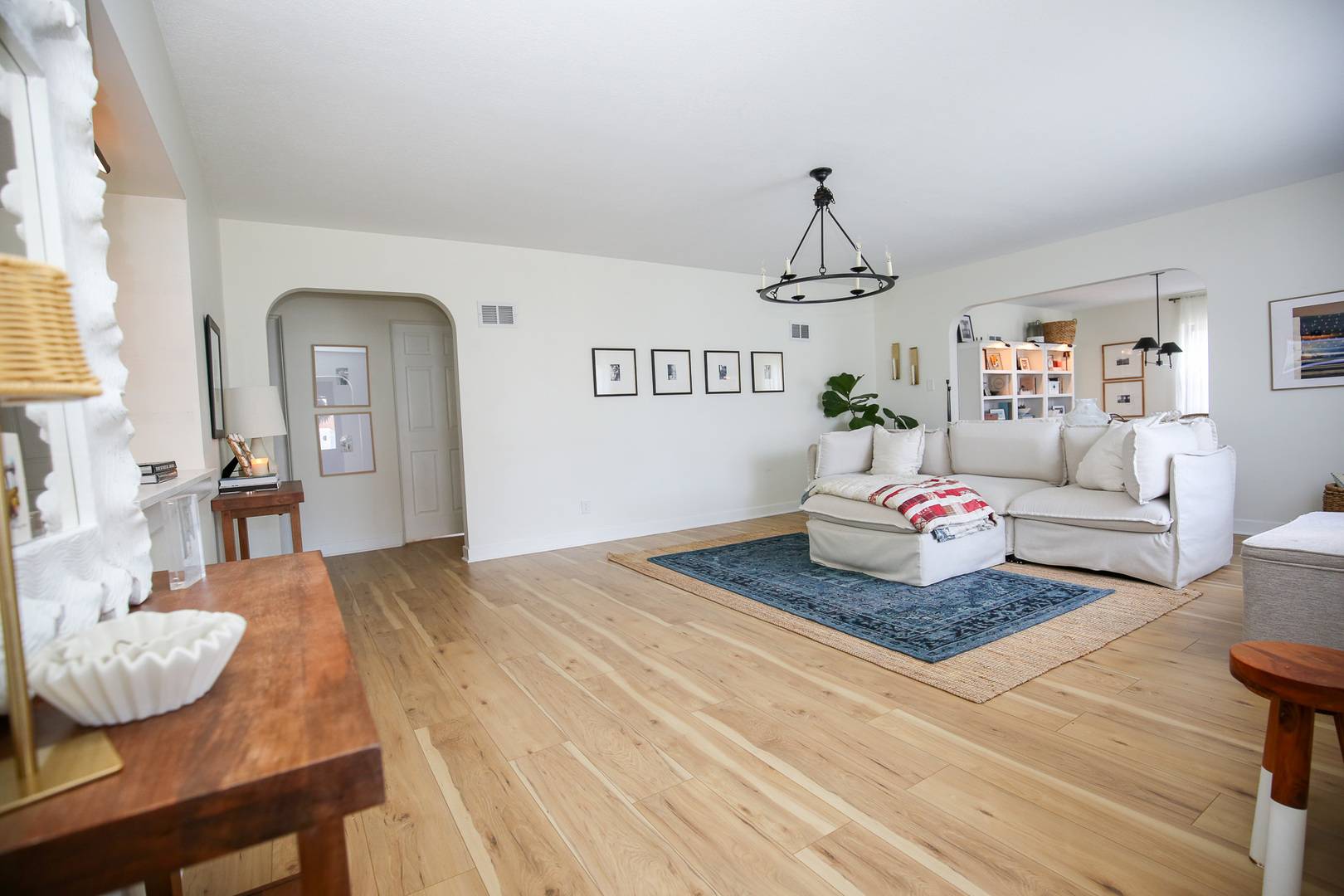$230,000
$225,000
2.2%For more information regarding the value of a property, please contact us for a free consultation.
1005 Avenue F Sterling, IL 61081
4 Beds
1 Bath
3,518 SqFt
Key Details
Sold Price $230,000
Property Type Single Family Home
Sub Type Detached Single
Listing Status Sold
Purchase Type For Sale
Square Footage 3,518 sqft
Price per Sqft $65
MLS Listing ID 12386610
Sold Date 07/14/25
Style Ranch
Bedrooms 4
Full Baths 1
Year Built 1950
Annual Tax Amount $3,242
Tax Year 2024
Lot Size 6,969 Sqft
Lot Dimensions 50X142
Property Sub-Type Detached Single
Property Description
Charming Updated Brick Ranch on Corner Lot in Sterling, IL! Welcome to this beautifully maintained 4-bedroom, 2-bathroom brick ranch-style home situated on a desirable corner lot in Sterling. This move-in-ready gem features stunning new flooring throughout and boasts major updates including a new roof and updated utilities (2021), plus a brand new water heater (2025) for added peace of mind. The home's bright and airy interior offers an inviting layout perfect for both everyday living and entertaining. Enjoy the fully updated kitchen, featuring modern finishes, and brand-new bathrooms that bring a fresh, contemporary feel. Step into the spacious finished basement-a fantastic space ideal for a rec room, playroom, or home theater. Outside, you'll find a fenced-in side yard, a charming patio area, and a smaller fenced section-perfect for pets or a private retreat. Don't miss the thoughtfully designed raised garden beds, ready for your green thumb. A spacious 2-car attached garage rounds out this impressive home. This one won't last long-schedule your private showing today!
Location
State IL
County Whiteside
Rooms
Basement Partially Finished, Egress Window, Full
Interior
Heating Natural Gas, Forced Air
Cooling Central Air
Fireplace N
Appliance Microwave, Dishwasher, Refrigerator, Washer, Dryer
Exterior
Garage Spaces 2.0
View Y/N true
Roof Type Asphalt
Building
Lot Description Corner Lot
Story 1 Story
Foundation Concrete Perimeter
Sewer Public Sewer
Water Public
Structure Type Steel Siding,Brick
New Construction false
Schools
School District 5, 5, 5
Others
HOA Fee Include None
Ownership Fee Simple
Special Listing Condition None
Read Less
Want to know what your home might be worth? Contact us for a FREE valuation!

Our team is ready to help you sell your home for the highest possible price ASAP
© 2025 Listings courtesy of MRED as distributed by MLS GRID. All Rights Reserved.
Bought with Alejandro Rivera • RE/MAX Sauk Valley





